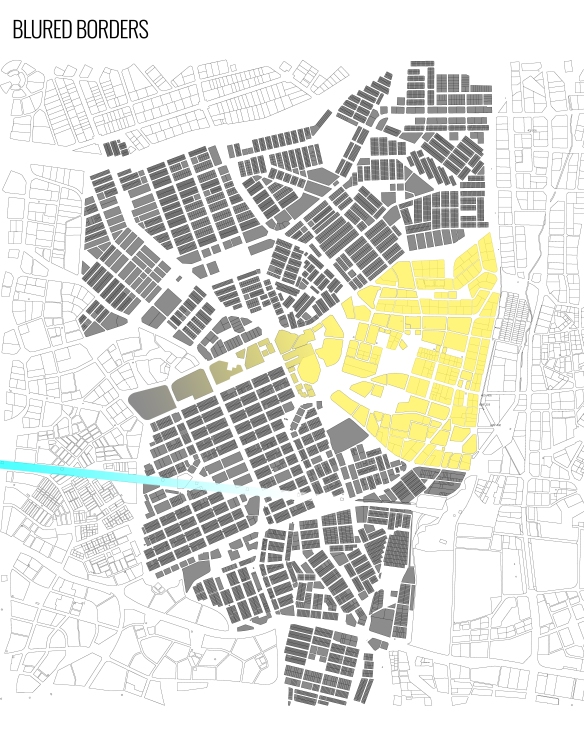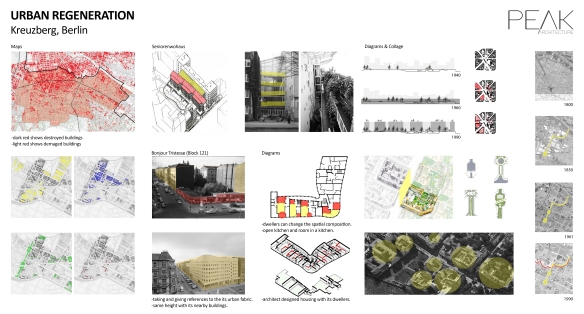We try to compose the soul of production area and residential area. Planes show production area and strips represent residential area.
Category Archives: Arch301
Site Drawings
This semester we had some responsibilities as a group. Our duty was drawing sections of site. Also we study with “Touch Architecture” and they drew elevations of sites. Here are our drawings which are contained elevations.




First Pre-Jury
We tried to determine our strategy and progress with studying on maps which are both large-scale and smale-scale to understand the site also to develop our impressions and analyzes.
Firstly we determined the Blurred Borders, then we went to the thought of what if question which is “What if we inject the residential area to industrial area. Industrial area has very strict grid system which has 1/3 rate. Although we have information and progress, we search more architectural thing which can be help our strategy the we continued “Permeability”. Our strategy was designing an accessible and permeable dwelling which takes the reference from Ostim’s gridal system and in between spaces from what if question. However permeability remove us the our what if question. After Pre-jury we decided to disuse the thought of permeability and continue with our WHAT IF QUESTION.

Mapping
Impressions
When we examine the site and map, we observed high tension line which is sharp line getting blurred gradually. Later we noticed that this blurring condition is also seen in the common core which is between residential zone and industrial zone.
The cyan line show that the high tension line which is blurred gradually and the blurred zone which is common core(yellow and grey) between residential zone which has irregular grid system and industrial zone which has regular grid system.

SITE ANALYZES
This semester, we will study on site which is in OSTİM/ BATIKENT as a group. Firstly we went to site and make some analyzes.
“The study of understanding and interpreting the site has two main dimensions.
Considering the physical factors that form the site forces or field conditions; culture, topography, landscape, activity nodes, all sorts of traffic, parking possibilities, dimensions (road widths, building dimensions, front yard dimensions, side yard dimensions, back yard dimensions, etc.)
Use patterns and their dynamics (temporal dynamics of daily, weekly and seasonal changes in activities and experiences), functional diversity, quantities and sizes of residential, commercial, and other functional units.”
We employed maps, photographs, indexes and surveys on social, cultural and economic issues in the studied urban site in Batıkent. Furthermore we developed analytical drawings in order to record and illustrate the specificity of the urban site. Our analyzes are;
What If Issues
In this assignment the aim was to bring comparing situations together in order to challenge their predetermined codes. We had part which are A, B and C and selected places which are in table and thought “What If these placed is injected to the section of Unite d’Habitation or Torre David. My questions were;
1) What if staircase of Pompidou Center is injected to the section of Torre David?
2) What if golf course is injected to the section of Torre David?
3) What if aquarium is injected to the section of Unite d’Habitation?
4) What if zoo injected to the section of Unite d’Habitation?
5) What if beds are put in a cinema?
6) What if beds are put in a library?
15th Istanbul Biennial “a good neighbour”
We went to 15th Istanbul Biennial at October 14 with my friends which study at architecture department. Firstly, we went to Istanbul Modern then Galata Greek Primary School and lastly Pera Museum. It was really exciting and interesting and I took some photos from 15th Istanbul Biennial. While we visiting the Biennial, we asked a lot of question and answered. The Biennial created a new perspective about neighbour and usage of spaces also relations between each other.
Is a good neighbour someone you rarely see?
Is a good neighbour active in your local community?
Is a good neighbour the homeless guy next to you?
Is a good neighbour someone with no WiFi password and a strong signal?
Is a good neighbour someone who collects your mail when you’re on holiday?
Is a good neighbour cooking for you when you’re sick?
Is a good neighbour a stranger you don’t fear?
SCALE
We explored the relations of body with BED and its reflections to various scales.
“The following terms and operations, namely multiplication and re-size (+/-), help you in exploring the relations of body with the other scales. Depending on these studies, develop your interpretations of dwelling/house, which will evolve into the architectural program of your design proposal for PAUSING.”
Our Initiator is BED.
Related videos are;
- Thinking in Powers of Ten (1977) by Charles and Ray Eames:
“Powers of Ten and the relative size of things in the universe”
https://www.youtube.com/watch?v=0fKBhvDjuy0 - “Thinking big and small: Tools for teaching and understanding the importance of scale.”
http://www.eamesoffice.com/education/powers-of-ten-2/ - Coldplay_ “Up&Up”
https://www.youtube.com/watch?v=BPNTC7uZYrI
I tried on some collages and diagrams by following these ideas.
Case Study
Before the design project, to understand the subject we did this exercise. Making a research on the selected topics is expected also using concepts with related architectural examples concerning the problem of housing/dwelling and generate the resultant form and define its relation with the surrounding environment. The objective of this study is to create a consciousness on the level of architectural program, urban space and architecture in urban context.
Then, we focus on issues such as:
- Response of architecture t its environment,
- Architect’s approach to program, how does the architect organize the program?
- How does the architect incorporate external dynamics (environmental conditions / site forces /landscape) and internal dynamics (architectural program, organization of the interior spaces)?
Also before this exercise we read these articles;
- Modern Collective Housing: Siedlung & Garden City
Esra Akcan, “Siedlung and the Metropolis,” Architecture in Translation (Durham & London: Duke University Press, 2012):148-175.
Esra Akcan, “Siedlung and the Generic Rational Dwelling,” Architecture in Translation (Durham & London: Duke University Press, 2012):175-195. - Urban Transformation Projects & Implementations: TOKİ case
Tahire Erman, “Kentsel Dönüşüm Projesi ile Dönüşen/Dönüş(e)meyen Yaşamlar: Karacaören-TokiSitesindeki Günlük Yaşam Pratikleri,” Dosya 27, (Aralık 2011):25-31. - -Colomina, Beatriz. “Privacy and Publicity in the Age of Social Media,” 2000+ The Urgencies of Architectural
Theory, ed. James Graham (GSAPP Books, 2015):118-131. (to be discussed at 06 October 2017)
Our subject was Urban Regeneration in KRUEZBERG. The city after the fall of the Berlin wall become a center of Berlin as physical. After these readings, we studied and searched about on subject after prepare this poster. Poster included some diagrams, maps, collages and photographs to understand the period of regeneration in Kruezberg.


































