I had some research on Renaissance and effects of Architecture. I prepared the slide from power point.

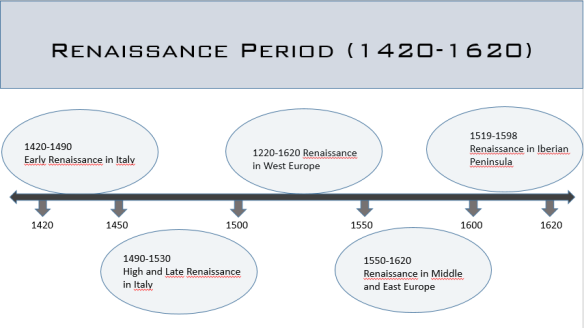
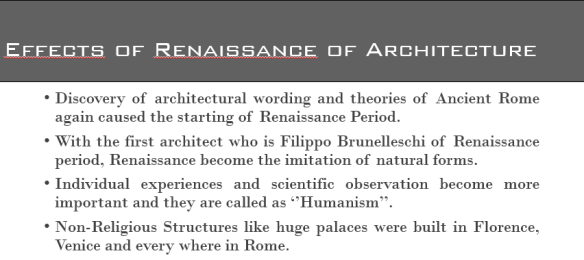
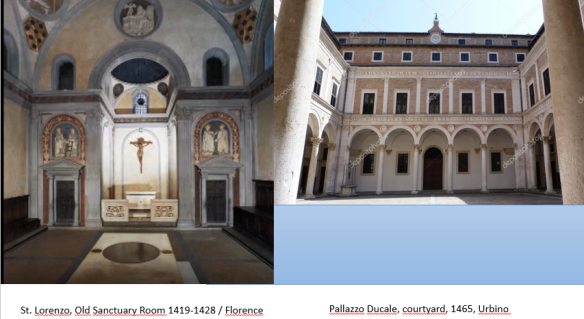
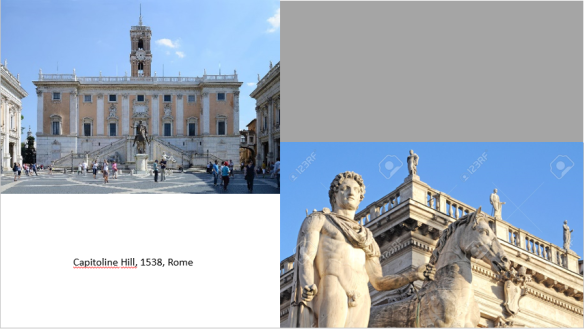
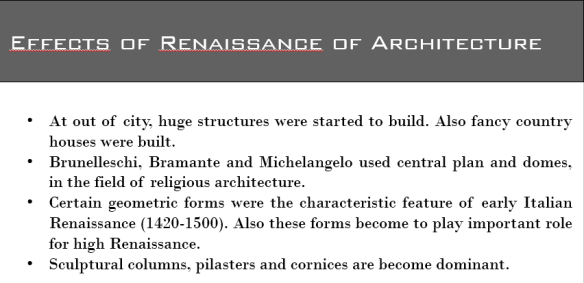
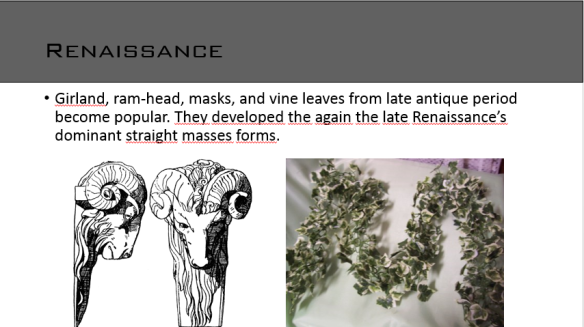
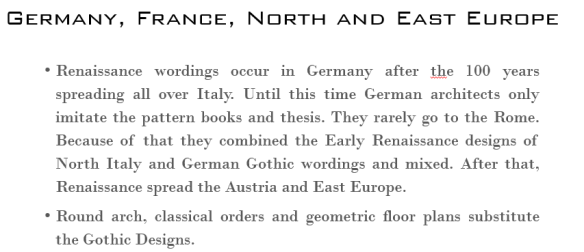
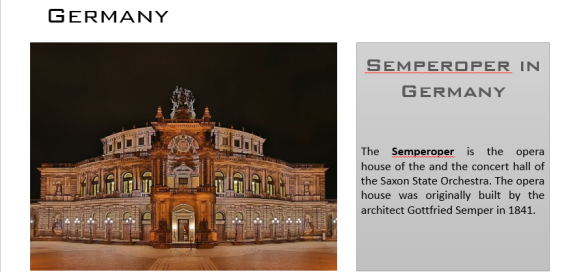
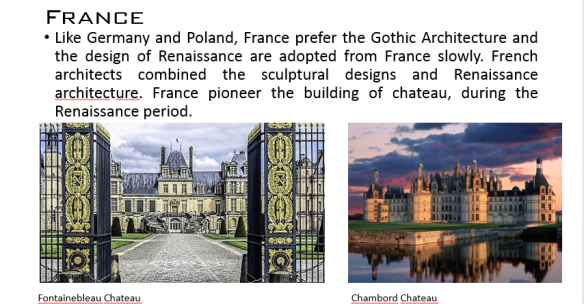

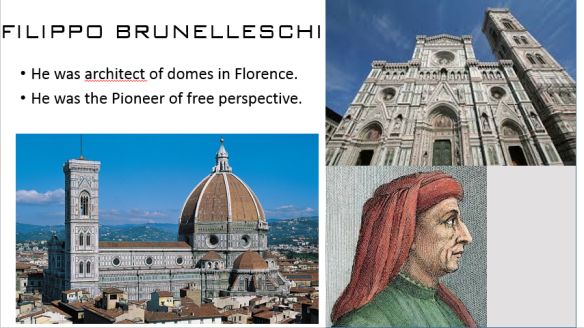

I had some research on Renaissance and effects of Architecture. I prepared the slide from power point.












After the Prejury 1, throughout the discussions and suggestions, I did research about my design, case study and form. I draw some sketches which can be helpful to solve some problems about my design. Here are my sketches which contained form and function of case studies and with added my design trials.
Giedion, Siedion. Space, Time & Architecture/ The growth of a new tradition, 1938-1939
Since 1922, Le Corbusier use and developed the five principles of architecture. They are shown at their purest in his work which is Villa Savoie built at Poissy in 1928-1930.He always try to open up to the house to create new possibilities for connection between its interior and exterior and within the interior itself. In previous period, Le Corbusier’s houses had been built on rather narrow plans, in more or less close proximity to their neighbors. The site of Villa Savoie was completely isolated. This house is a cube elevated on pillars. The cube part is not a solid mass; it is hallowed out on both the southeast and southwest side so that when the sun comes up the light floods the whole interior instead of merely skimming the outer wall. There is really no façade and no back or front, since the house is open on every side. There are two ramps in Villa Savoie, one of ramp is inside, the other one is continues along an outer wall to the roof garden. The use of a ramp as a means of linking different horizontal levels with interior and exterior spaces can be followed in Le Corbusier’s work up to his latest buildings.
Hopkins, Owen. Reading Architecture / A Visual Lexicon, 2012
The features of Villa Savoie are;
When the sun goes down, When the fishermen return home…
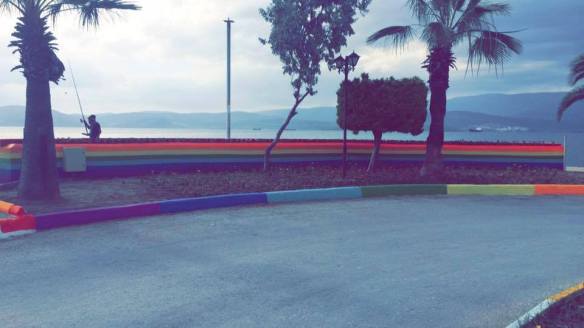
The moment from Bodrum in summer 🙂
Throughout our case study, making a quotation is wanted to our last model. I thought that my case studies and again I review my houses list and I decided to use Villa Malaparte’s spatial relation. I added new part to my model from Villa Malaparte. Here are Villa Malaparte and my initial version of my model.
And the combination quoted part and my model. I used the features which are creating new spatial experience and to make the roof functional.
Hi! As I said before I studied and researched about my case studies. My case studies were;
Also my keywords were “UNSTITCHED THE SEAM” and “LAYERING REFLECTIVITY”.
Firstly I am grouping the house according to my researches and I determined some common points of houses. These common points are
Throughout these researches, I produced this collage, to show the unstitched part I used color changing, also to represent the common point which are transparency and spiral staircases I created these relations and ongoing lines.
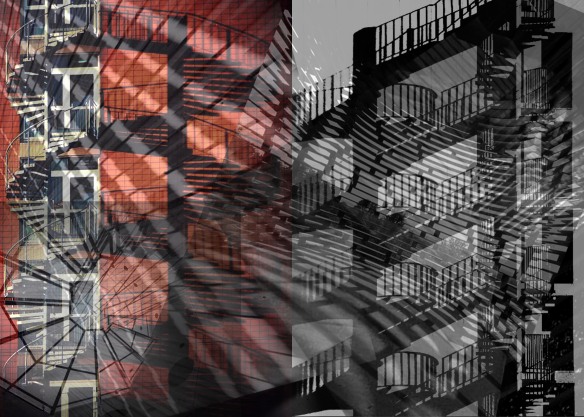
Then I started to produce model. Firstly I created two models. I used triangle elements to represent the reflectivity. Also to represent the I have prescribed the common point which is height variations ( layering), I used 3 different merge point and 3 different units to represent the common point. Here are my diagram and photos of model.
Here is my other model. I used layering with the creating spatial references and relations.
After the discussions, I created new model. I used black strips to support spatial organization. Also I used cardboard to show layering.
Then after discussions, I created new model to represent the features of houses which are roof garden and relation with nature. With the using architectural elements, I make the roof functional, usable. Also I used different layers which are related each other.
Hello from the POWERPUFF ARCHITECTS 🙂 . When we are studying architecture;
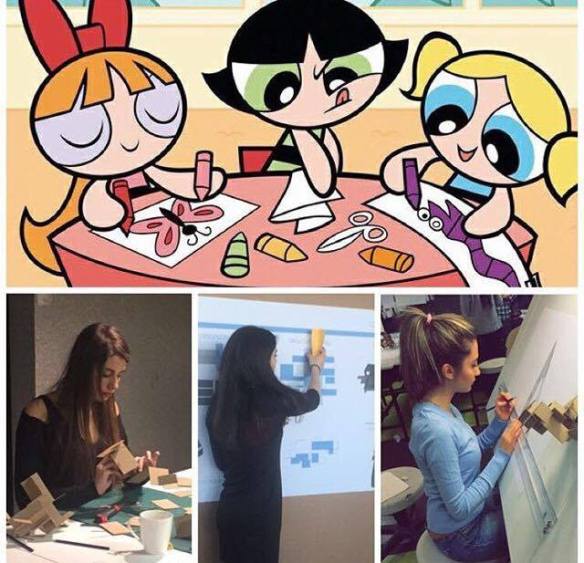
As I wrote to the last my post, I created a new COLLAGE with some information and the way of grouping. Here is my collage. I used reflected material with black and white also to emphasize the seam I used the changing color.
