Our case study was Arthur and Yvonne Boyd Education Center by Glenn Murcutt. We explored and found out what strategies are employed, and how they contribute to the building’s approach to sustainability.
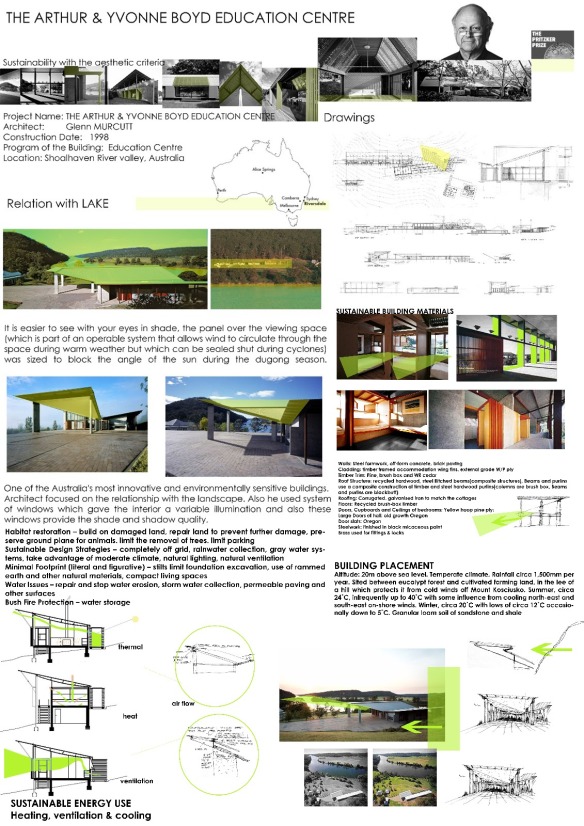

Our case study was Arthur and Yvonne Boyd Education Center by Glenn Murcutt. We explored and found out what strategies are employed, and how they contribute to the building’s approach to sustainability.

We found an exemplary building as a group on which we can discuss the issue of shading that
J. CRAIG VENTER INSTITUTE
We defined the architectural elements used for shading in this building specifying their material and evaluated the type of the shading, angle of the sun shade, and the use of material with reference to the geographical location and climatic conditions in which the building is situated.
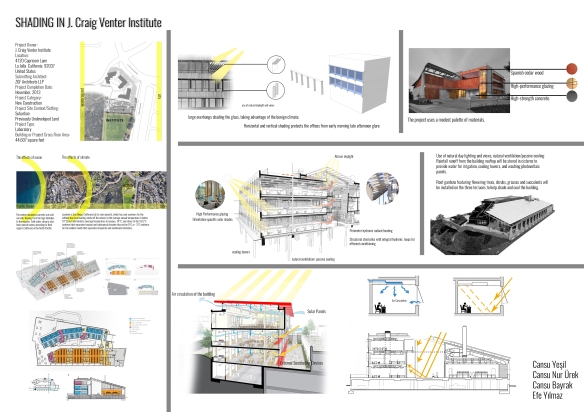
I read a book which is Conversations with Student from Louis I. Kahn. This book contains the Louis I. Khan’s speeches without any change. One part that is in book catches my attention. Maybe it’s not that important but the part changed my point of view.
What will architecture look like in 50 years, what can we anticipate today?
UNPREDICTABLE
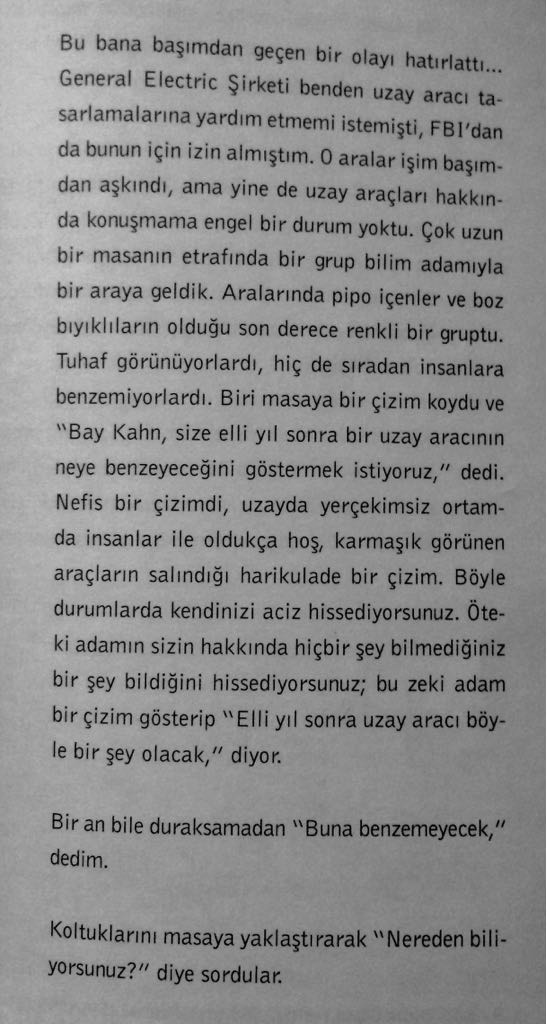
I said “simple”. If you know what something will look like in fifty years, you can do it today. But you do not know because it’s what happens after fifty years.
-This speeches taken from Louis Khan directly.
To develop of an architectural program and architectural scenario for Factory as a Generator of Learning, we studied on SCALE issue. Scale is considered in terms of its relations with the terms, such as size, relativity, complexity, bigness, referential.
Our initiator was SCREEN. We studied on various scales and explored the relations with human scale with using the terms that MULTIPLICATION and RE-SIZE.
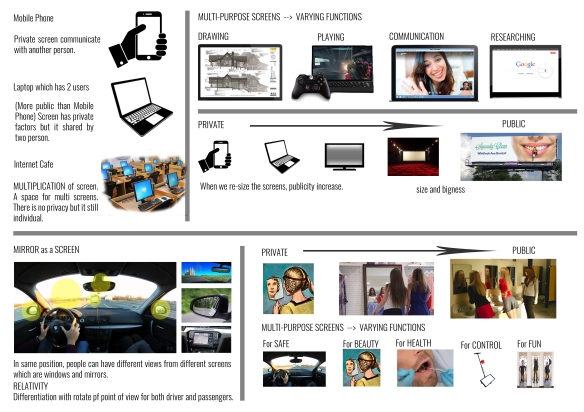
Firstly I showed the public and private issue and multiplication. Also I tried to show at the same screen we can have different functions, this thinking goes to Multi purpose screens. Furthermore I realized that when we re-size the screens, the private and public issue always change.
Moreover to give point of view, I thought that mirror as a screen, in a car, in same position, we can have different views from different screens which are windows and mirrors. Also I mentioned about the private, public issue and multipurpose of mirrors namely SCREEN.
On 24 February, we went to our site that Eskişehir Fabrikalar Bölgesi.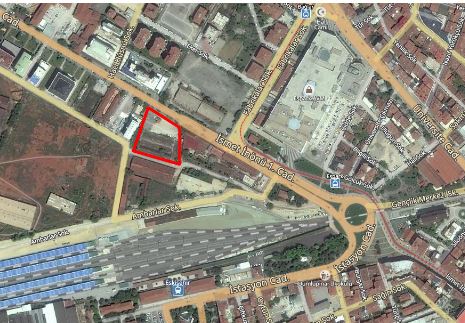
We analyzed our site and made task sharing as 10 duties which are;
1. SPATIAL HISTORY OF THE SITE (spatial development and transformation through history)
2. SOCIAL & ECONOMIC STRUCTURE (user profile, demographic facts and figures, sectorial profile and
potentialities – very briefly)
3. LAND USE PATTERN / ACTIVITY PATTERN (functions and their programmatic and spatial relation with
the site)
4. PHYSICAL / SPATIAL STRUCTURE (MORPHOLOGY) ( open space network, street pattern, built fabric,
block formation and the plot pattern of the site; typo-morphology)
5. TRANSPORTATION-CIRCULATION (access and circulation pattern in/around the site)
6. ARCHITECTURE OF THE SITE (architectural styles, building types, registered buildings, site elevation
and section drawings)
7. PUBLIC/OPEN SPACES, LANDSCAPE & GREENERY (character of the streets, plazas, open spaces and
vegetation)
8. PLAN UPDATE (revise the map; update the buildings around the site, check the map with the actual
site when visiting the site and prepare the “base map”) / SITE SECTIONS & ELEVATIONS (2 groups)
9. PHYSICAL SITE MODEL (1/500; 3 groups)
10. DOCUMENTATION OF THE SITE (video & photography)
My duty was physical site model (1/500) as 3 group. Firstly we drew the site and worked on story heights and also factory chimneys. Then we went to lazier cut after that glued.
We started to a new semester with this assignment. Firstly we read some articles which are related our new project subject that is “FACTORY AS A GENERATOR OF LEARNING”.
Articles were;
We discussed these articles in studio hours. Generally, we talked about mass production of old Eskişehir factories which are Kılıçoğlu Factory, Yalçın Factory, also we talked about how factory building were designed and which relations they have each other? Also we mentioned about relations between factory and environment; factory and human; factory and city. Furthermore we spoke about horizontal expansion with increasing of population.
Then we started to study on our case studies which were Olivetti Underwood Factory by Louis Kahn and Theatre de Kampanje by Van Dongen-Koschuch as groups. Firstly we started to search about these case studies and started to some drawings, collages and diagrams. Also we found some photographs which can help us to develop and transfer our ideas about our case studies. Here are our works at slide show;
Group Members: Cansu Yeşil, Cansu Nur Ürek, Ece Günal