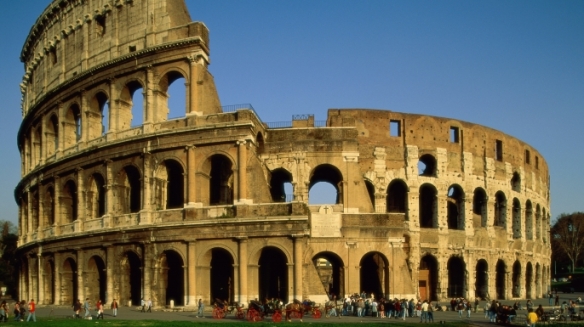Greek architecture was formed with civil and religious architecture which are temples, altars, tombs, theater, Odeon, stadium, fountains, houses and castles. Temples; the most important part of temple is Cella other name is Naos. It is the most sacred part of statue of God. The ceiling generally is made of Keson. Cornice is generally ornamented with antefix which is shaped as the head of lion. The most characteristic element of Greek architecture is columns. The first columns were made of wood, after that columns were made of stones. It is a transition from adobe constructions to stone constructions.
Greek Architecture influenced from Egyptian Architecture. First sculptures, columns, beams and stone architecture are products of these influences. Like Egyptians, Greeks are influenced by regions of geography and climate conditions. Greek’s public structures were generally open air area and they contained stadia which is used for theater. For Greeks, going to theater was a ceremony of soul of community. Aim of theater was not only for entertainment, it’s aim is also contributing the political education. Temples: one of the most important structures of Greek’s were temples. They were not public area, only chosen people and priests came in to the temples. Whereas inside of temples were simple, out facade contain attentive art because public rituals did at altars.
Parthenon
- Athenian, Acropolis Greece
- 447-438 BCE
- Purpose: Temple to goddess Athena
- Iktinos, Kolikrates
- Museum
- Post and Lintel System
Parthenon is a Doric temple supported by Ionic columns. It has a rectangular floor and is made entirely from marble with limestone base. An Ionic frieze runs around its exterior walls. The east pediment narrates the birth of Athena while the west pediment shows the contest between Athena and Poseidon to become the city’s patron god. Sometimes there is only cella and all around stairs.

































































